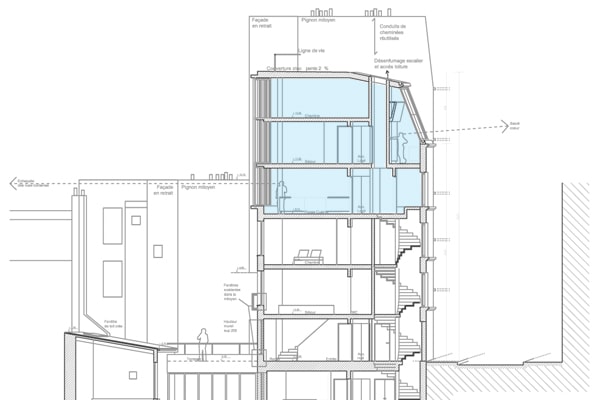Triplex | Paris
—
This project is a rehabilitated building located in the heart of Montmartre in the district of Les Abbesses and nestles in the center of this urban fabric with marked topography. In this building, the last three floors form a triplex facing north-south. The terrace and the three levels of the triplex are crossed by a staircase with an oblique axis. This central piece is a resembles a spinal column around which the different living spaces are articulated and distributed.
Mandate: Main staircase design.
Role: Architect working in collaboration with lead architects J-P. Lubliner and D. Gettliffe.











